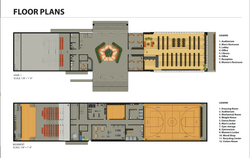 |  |  |
|---|---|---|
 |  |  |
 |  |  |
 |
C.B. MOORE Recreational Center
2012
The new and improved design of the C. B. Moore Recreational Center is based on the Mountain Laurel, the state lower of Philadelphia. The Mountain Laurel embodies signicant awareness of the beauty that is found in Philadelphia’s natural environment. This natural beauty inspired us in the design of the new recreational center where we have embraced the idea of the Mountain Laurel and incorporated an interior space that brings nature indoors. With these ideas in mind, it is our desire that this recreation center will be an iconic sustainable building that is dear to the local community of Philadelphia.
The core design of the building is highlighted with the application of the buttery rooftop. The angle of the roof will help catch the rainwater that will then enter the green house as a waterfall feature which is relieved into the installed ponds. This will be the water source that will nurture the vegetation within the green house. Solar panels are also inserted on one side of the roof that will help in supporting the supply of electricity for the building. Another significant design related to the water system is the ltration of the grey and black water collected throughout the building. With use of the living machine (which is the system that recycles and lters the collected water throughout the building) the recycled water is used to sustain the ower beds found in the lobby area.
As for the materials chosen in the recreation center, we carefully selected them and ensured that they can all be retrieved from suppliers within the Philadelphia area. For the structure of the building we chose to reuse the existing bricks as the exterior walls as well as for the green house’s walking paths. For our interior walls and floors we chose to mainly use concrete because it is a thermal mass, with the exception of the rooms that require specific flooring characteristics. In such rooms we made use of cork, hardwood, and recycled glass tile ooring. The majority of the furniture used is custom made out of the local reclaimed woods by a local furniture manufacturer. The fabrics used for upholstery were chosen from a selection of Knoll Textiles environmentally friendly collection.