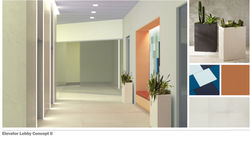top of page
 |  |  |
|---|---|---|
 |  |  |
 |  |  |
 |  |  |
STEVENS CREEK LOBBY REMODEL
Silicon Valley, CA
2018
This is a tenant improvement project in Silicon Valley where I designed the lobby remodel for a multi tenant office building. Tenants currently leasing the spaces consist of many successful industries within the tech industry. The concept of the design was inspired by the technology creating a portal to a futuristic yet timeless setting.
bottom of page